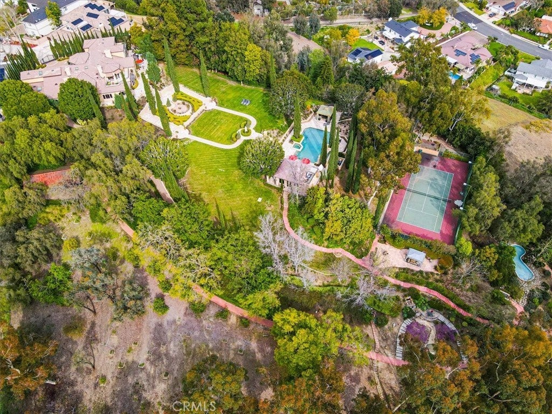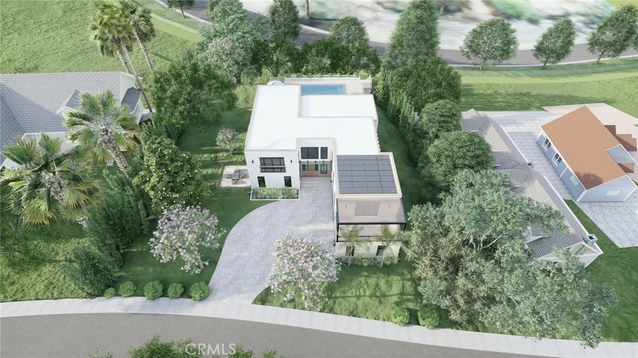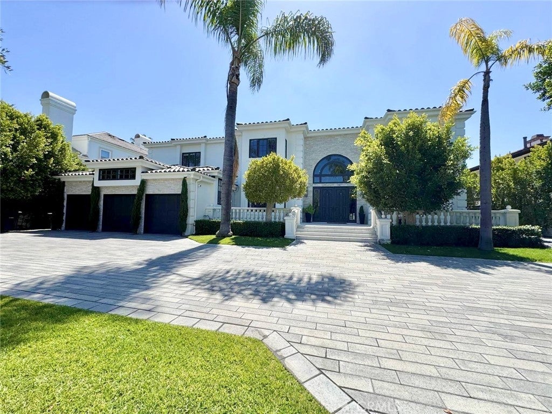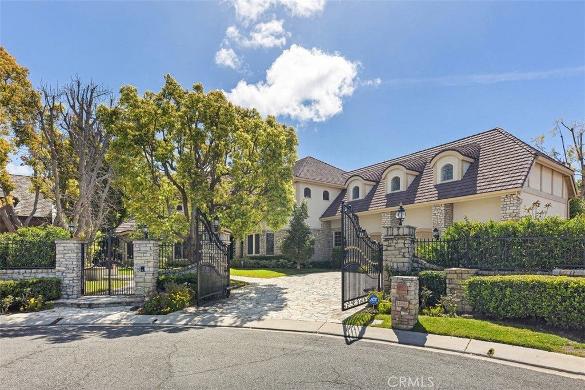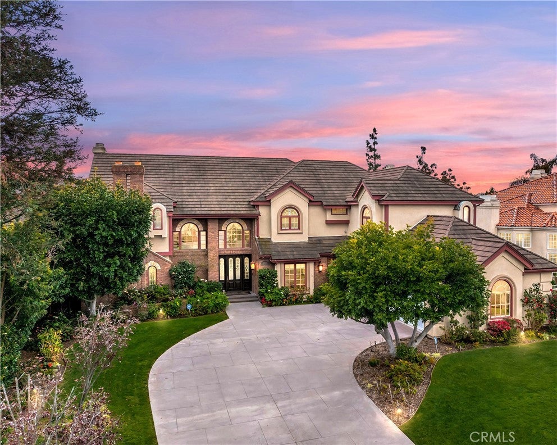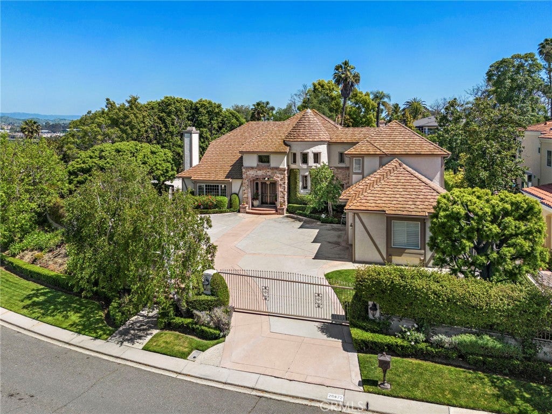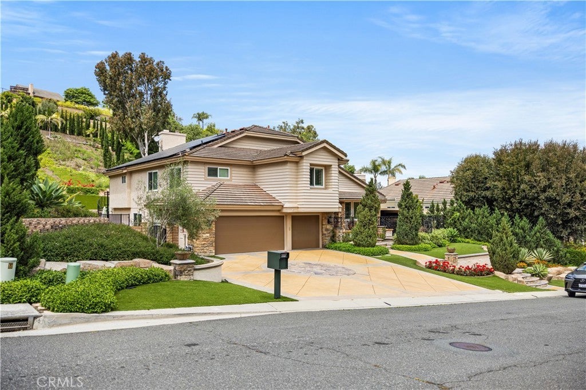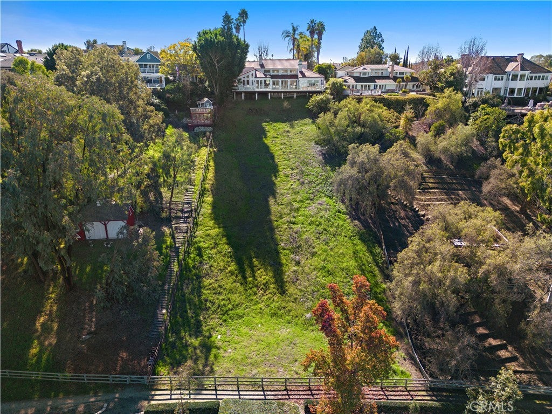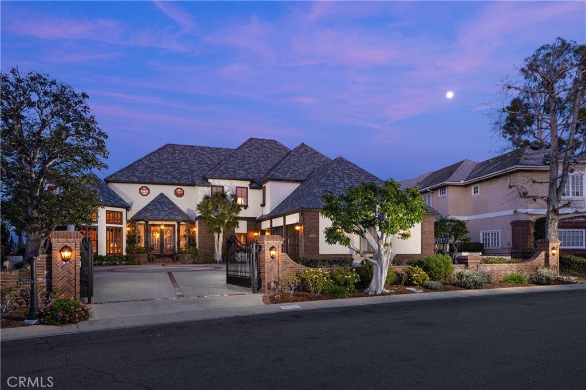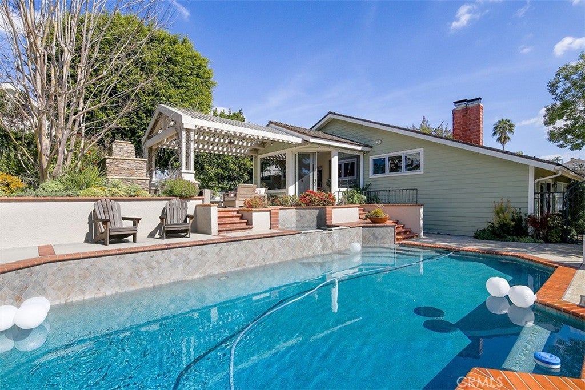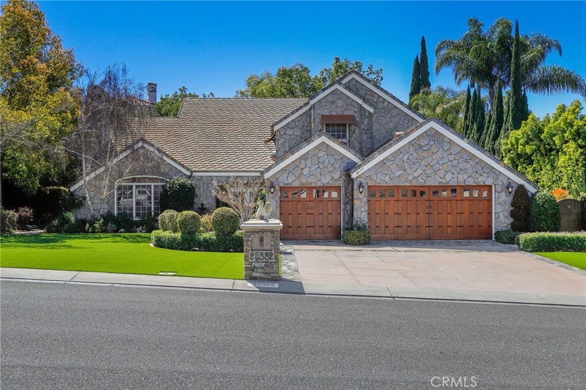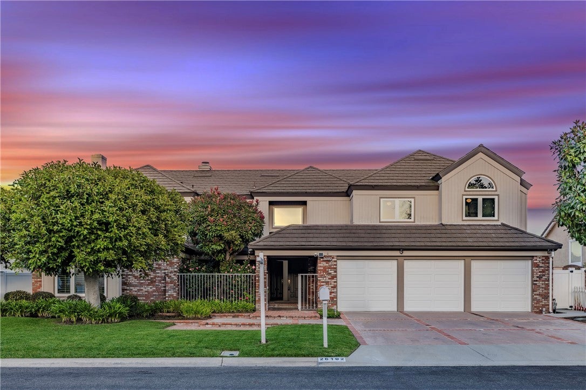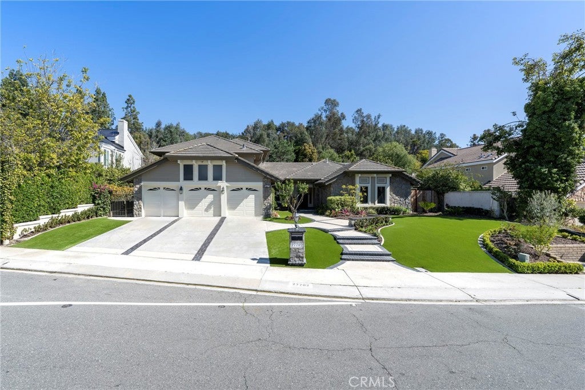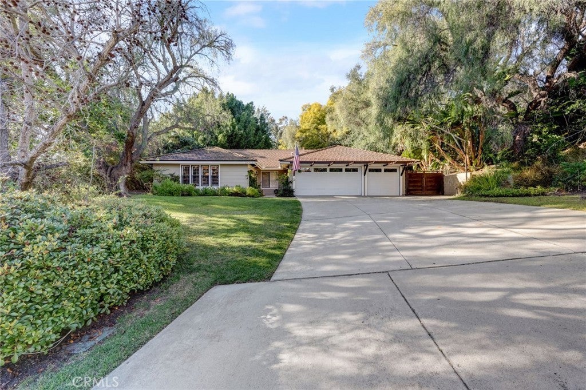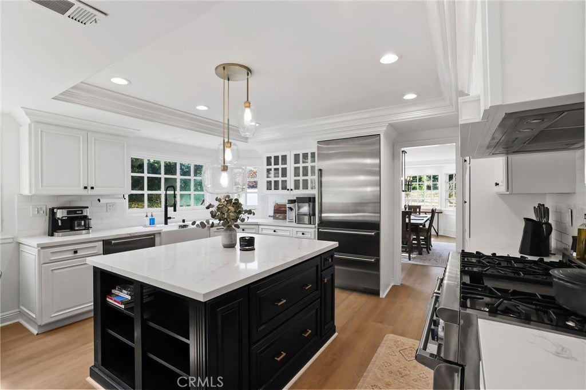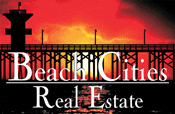Nellie Gail Properties
Searching residential in Laguna Hills & more...
Laguna Hills 26501 Silver Saddle Lane
The Unicorn Estate! Where else can you find an 8,000 sq ft Estate on 4 Luxurious Acres in Orange County? Only here!! 6 Bedrooms, 9 Bathrooms, Dual Offices, Gym, Private Pools, Hot Tubs, Tennis Court and horse living. Up to 50% Owner Financing available at 3.99% interest rate! *At seller discretion. Buyer must qualify. Welcome home to this one-of-a-kind Nellie Gail Ranch Equestrian Home, providing unrivaled serenity good for the soul. The sounds you hear will be the steps of a horse on the direct access trail that surrounds your property. Never leave home as you enjoy all this property has to offer. Private Tennis/Sports court, Swimming Pool, Pool House (w/kitchenette + bathrooms), Hot Tubs, Meditation Pool, Horse Stables, Horse Trails, Fruit Tree Orchards, Private Walking Paths, secret Seating Areas w/Views, Hidden Gardens, Home Office and Entertainment Rooms, stunning Sunset Views and Expansive Lawns! Nellie Gail also offers a variety of amenities. An Estate like this was previously thought not to exist in Orange County, thus we are calling it "The Nellie Gail Unicorn".$13,990,000
Laguna Hills 26432 Broken Bit Lane
Introducing the ultimate dream home + 500 sqft ADU Casita , a brand new construction that embodies the future of modern living, showcasing industry leading non-combustible, net zero, high-wind resistant, and sustainable “wood-free” residential building technology slated to be completed in Fall 2024. This fire-resistant, net-zero home is the pinnacle of innovative design and technology, located in the prestigious Nellie Gail Ranch Community of Laguna Hills, California. Step inside this magnificent home and experience the true meaning of luxury living. The PV solar system, which powers the entire home, is just one example of the sustainable and eco-friendly features that make this home stand out. With an optional thermal battery, this has the potential to store excess solar energy for later use, further reducing the carbon footprint of the property. The sound-resistant home ensures that you can enjoy peace and tranquility in every corner of the house. The low-maintenance design of this home ensures that homeowners can enjoy their time without worrying about constant upkeep. Additionally, the universal design makes this home suitable for all ages and abilities, creating a forever home for any family. This home also features an EV car charging station, making it easy for electric vehicle owners. to recharge their cars conveniently at home. The main floor primary suite is a retreat in itself, with luxurious finishes and an elegant bathroom that includes a walk-in shower, soaking tub and dual closets. The four additional bedrooms, each with its ensuite bathroom, offer ample space and privacy for guests or family members. The elevator ensures easy access to every level of the home, making it accessible for all. The wine cellar room is the perfect addition for wine enthusiasts, allowing you to store your wine collection in a temperature-controlled environment. The infinity pool, located in the backyard, offers stunning views of the surrounding hills and is the perfect place to relax and unwind. The outdoor living area is ideal for hosting guests and entertaining family and friends. This fire-resistant, net-zero home of the future is the ultimate in modern luxury living. Don't miss this rare opportunity to own a home that is both environmentally conscious and beautifully designed. All images are renderings and could change.$6,500,000
Laguna Hills 25762 Dillon Road
Welcome to the wonderful community of Nellie Gail Ranch. This home is Located on one of the most desirable area in all of Laguna Hills and you are treated with its spectacular panoramic views of the mountains and cityscape. Behind its gated motor court you’ll find its grand entrance and manicured landscaping. Graced with high quality craftsmanship throughout, this five-bedroom, seven-bathroom home embodies the essence of Orange County living at its finest. Home features Wide plank French oak floors and two-story ceilings accentuate the light filled foyer. The open floorplan makes it easy to navigate from the formal living and dining rooms to the great room with fireplace, wine cellar and bi-fold doors that open to outdoor living space. The gorgeous chef’s kitchen features all Wolf and Sub-Zero appliances, large center island and walk-in pantry. The main floor also includes an en-suite bedroom and spacious office. The second floor encompasses a custom home theater with upholstered walls and reclining seats and a generous loft/game room. All bedrooms are en-suite including the luxurious primary bedroom which has a gym/sitting area, fireplace, a luxurious bath and a custom designed, cedar paneled, walk-in closet and its own private balcony to enjoy the expansive views. This residence elegance, functionality, and breathtaking scenery makes this a one of a kind home.$6,480,000
Laguna Hills 25502 Rodeo Circle
Situated within the esteemed Nellie Gail Ranch on a secluded cul-de-sac, this expansive equestrian-zoned property spans almost one acre. Boasting a picturesque front yard reminiscent of a park, a lengthy stone driveway offering ample guest parking, a tennis court, and a large pool and spa, this residence also features a 437 square foot guest house complete with an adjoining outdoor living room and kitchen. The main house is comprised of five bedrooms and five and a half bathrooms, with each spare bedroom being en-suite. Upon entry, guests are greeted by a breathtaking two-story domed foyer and a grand circular staircase. The main floor opens to a formal living room, formal dining room, and a beamed great room with a bar and fireplace, leading seamlessly to the meticulously landscaped backyard and pool area through French doors. The remodeled kitchen is equipped with an island, breakfast nook, walk-in pantry, granite countertops, and stainless steel appliances, including a built-in refrigerator. The residence also features a luxurious primary suite with a balcony, an office, a wine cellar, a bonus room, guest quarters, and a three-car garage. Additional highlights include seller owned solar, beamed ceilings, leaded glass windows with diamond patterns, bay windows, and crown molding.$5,000,000
Laguna Hills 25242 Derbyhill Drive
Nestled within the prestigious Nellie Gail Ranch community, this exquisite five-bedroom residence exudes luxury and sophistication at every turn. Situated on a peaceful cul-de-sac, this custom home offers breathtaking views and unparalleled privacy. Upon entry, you're greeted by the grandeur of tall ceilings and an abundance of natural light that illuminates the expansive living spaces. The main floor features an en-suite bedroom, perfect for guests or multigenerational living, while a separate office adorned with a fireplace offers a serene space for work or relaxation. The heart of the home is the spacious kitchen, complete with high-end appliances, granite countertops, and ample storage, making it a haven for culinary enthusiasts. Adjacent to the kitchen is the inviting family room, ideal for gatherings and everyday living. Retreat to the opulent primary suite, boasting vaulted ceilings, a cozy fireplace, and panoramic views of the surrounding landscape. The luxurious ensuite bathroom features dual vanities, a soaking tub, and a walk-in shower, creating a tranquil spa-like atmosphere. Upstairs, three additional en-suite bedrooms, all with walk-in closets, provide comfort and privacy for family members or guests, while a large bonus room offers endless possibilities for entertainment and leisure. Step outside to the resort-style backyard oasis, where you'll find a covered patio equipped with heaters, perfect for year-round outdoor dining and relaxation. Take a dip in the sparkling pool or unwind in the bubbling spa while soaking in the picturesque vistas. The built-in BBQ area invites alfresco cooking and entertaining against the backdrop of stunning sunsets.$3,998,000
Laguna Hills 25472 Rapid Falls Road
Indulge in the tranquility of your own private oasis within the esteemed Nellie Gail Ranch community. This custom-built estate sprawls over a 1/3 of an acre with a gated motor court, offering unparalleled privacy. Traditional architecture, and landscape, exudes timeless elegance, with a meticulously cared-for interior boasting a distinctive East Coast flair. A formal entry staircase welcomes you, while a convenient rear staircase adds practicality. Wood floors, wood-cased window frames, decorative millwork, and crown molding enhance the classic ambiance. A whole house remodel in 2018/2019 included new plumbing (re-piped), and HVAC. The main level features an inviting living room filled with natural light and a cozy fireplace, leading to an oversized, yet intimate dining room with tranquil views of the rear yard and pool, providing access to a side patio. At the heart of the home is a family-sized kitchen, with top-of-the-line appliances, a center island, custom cabinetry, breakfast nook, and a beverage center. Adjacent to the kitchen lies a grand family room featuring vaulted ceilings adorned with cased beams, a floor-to-ceiling fireplace, a built-in entertainment center and wet bar, ideal for large gatherings. The first floor also incorporates a main floor bedroom suite, currently utilized as an office, complete with custom built-in cabinetry and its own ensuite bathroom. Additionally, there is a powder room and an oversized laundry room leading to the 3-car garage with epoxy finished floors. Upstairs, the grand primary suite awaits, with hardwood floors, fireplace, French doors leading to a private balcony and a bathroom with luxurious finishes including Calacatta Gold marble countertops , his and hers walk-in closets, a floating soaking tub, and an expansive walk-in shower. Two additional bedrooms with a Jack and Jill bathroom complete the upper level. The backyard is a peaceful, private retreat, designed for outdoor living and entertainment. The grounds showcase a refurbished 2019 pool, a re-built pool house completed in 2023, and a built-in Viking BBQ station with a refrigerator, alfresco dining, and an outdoor fireplace. Additional Features Include: Newport Brass plumbing fixtures throughout, Water Softener, Roof as of 2010. Experience the vibrant lifestyle of Nellie Gail Ranch, with amenities such as a swim center, pickleball and tennis courts, clubhouse, equestrian center, hiking trails, and parks. *Pool House is not Included in Livable Sqft*$3,580,000
Laguna Hills 27321 Lost Colt Drive
$3,560,000
Laguna Hills 27086 Hidden Trail Road
Nestled within the exclusive equestrian community of Nellie Gail Ranch Custom Estates, 27086 Hidden Trail stands as a pinnacle of luxury living. Perched on an expansive 30,394 sqft lot and showcasing one of the best panoramic unobstructed eastern views in Nellie Gail of our local Saddleback Mountains all while allowing convenient access to adjacent equestrian trails from your own backyard. Step in to this newly remodeled home with soft contemporary style beginning with the grand and custom rot iron front doors leading into a grand entertainers room showcasing cathedral ceilings and highlighted by floor to ceiling windows, NEW luxury vinyl flooring throughout, NEW interior paint, an entertainers bar showcasing custom cabinetry and quartzite counter tops and grand double sided fireplace. The oversized dining room features seamless glass windows for maximum sunlight and panoramic sit down views. The kitchen has been newly remodeled with Custom Cabinetry, Quartz counters, new sinks, hardware, and all NEW stainless steal appliances and a built in refrigerator; which opens up into a secondary family room. Three sets of french doors lead to the NEWLY built entertainers backyard showcasing a pool and spa, IPE wood deck, outdoor BBQ area all created and reinforced to enhance the incredible views. Additional features include A DOWNSTAIRS master bedroom with a completely remodeled contemporary french doors to the backyard spa, a completely remodeled master bathroom with an eco contemporary spa feel, his and her sinks, oversized tub and shower, and large walk in built in closet. A secondary downstairs bedroom showcases a newly remodeled bathroom suite. Upstairs are two additional remodeled bedrooms with new windows and a completely renovated jack and jill bathroom Additional features include a new purified whole house system, New windows upstairs and the master bathroom, and sliding doors, a 3 car garage with custom workbench, epoxy flooring and cabinets, new chandelier and light fixtures and much more. With over an acre of land on the property, endless opportunities to build your own horse stables or tennis court await, or enjoy the 25 miles of horse trails, equestrian center, clubhouse, lap pool, tennis and pickle ball courts that Nellie Gail Ranch has to offer in the heart of South Orange County.$3,400,000
Laguna Hills 25745 Highplains
Custom pool and view home in prime Nellie Gail Ranch! Nestled on nearly half an acre on a desirable cul-de-sac street, this gated property welcomes with a grand motorcourt and promises a lifestyle of unparalleled comfort and rolling hill views. The home’s interior blends timeless craftsmanship and woodwork with modern proportions, creating exceptional light and scale. Enter into a double-height foyer, joined by a private home office with custom built-ins. Graceful archways beckon into the formal dining and living areas, where coffered ceilings and a brick-hearth fireplace complement the sweeping views beyond. Your gourmet kitchen will be the envy of any home chef, featuring an island, wine fridge, double ovens, 6-burner range and commercial-grade Viking fridge, all joined by a lovely bay-window breakfast nook, as well as an extensive pantry wine cellar. The adjacent family room, complete with a second fireplace and bar, opens through French doors to the backyard, creating a seamless indoor-outdoor living experience. The main level also features a bedroom with a full bath, providing excellent accessibility for family or guests, alongside authentic hardwood floors, a newer HVAC system, and a laundry room with LG washer/dryer and storage. Ascend to the upper level where the primary suite awaits, a sanctuary offering breathtaking views, a private balcony, fireplace sitting area, triple closets including two walk-ins, and a luxurious en suite bath with a sauna, soaking tub, and step-in shower. This level also hosts a junior suite with private bath, and two additional bedrooms with a jack-and-jill bath, ensuring privacy and comfort for all. The backyard is a paradise for entertaining and relaxation, perched on a hillside to capture miles of unobstructed views. Dip in the pool and 12-person spa, grill and dine on the covered patio with built-in BBQ, or simply enjoy the sun and tranquility of your outdoor oasis. Beyond the pool area, winding paths descend the enchanting garden hillside to join with community trails. With a three-stall garage and enviable location close to Gallup Park, the Shops at Mission Viejo, Mission Viejo Country Club, and a diverse variety of shopping and dining options, this home unlocks a sought-after lifestyle in one of OC’s best communities.$3,400,000
Laguna Hills 25372 Spotted Pony Lane
Welcome to 25372 Spotted Pony Lane, Laguna Hills - a meticulously designed and fully remodeled residence that seamlessly blends practicality with sophistication. This distinguished home features 4 bedrooms , 3 1/2 baths showcasing outstanding craftsmanship .The kitchen is a culinary masterpiece featuring a Blue Star Platinum 8 burner range, 3 column sub zero refrigeration system including a 100+ bottle wine chiller and numerous other amenities Artistry extends beyond the culinary realm with Phillipe Jeffries wallpaper gracing select accent walls adding a tasteful touch to the ambiance. Step outdoors to an enchanting patio featuring a fireplace, built-in BBQ and relaxing pool and spa. 25372 Spotted Pony Lane epitomizes practical luxury where thoughtful details converge to create a harmonious living environment all in a sought after prime location overlooking the Nellie Gail Ranch Association clubhouse and its many amenities.$3,399,000
Laguna Hills 25382 Derbyhill Drive
Experience timeless elegance at 25382 Derbyhill Drive, nestled in the prestigious Nellie Gail Ranch of Laguna Hills where every detail has been meticulously crafted. This exquisite property boasts a double structure on a spacious 1/3 acre lot, with 4 bedrooms, 4.5 baths, 3559 square foot main house and a 1100 square foot, 2-story pool house. Step inside to discover custom windows and doors, elegant hardwood floors, and three inviting fireplaces, setting the tone for warmth and sophistication throughout. The heart of this home lies in its open-concept kitchen and family room, where culinary dreams come to life. Adorned with granite countertops, a 6-burner Viking stove, convection oven, and warming drawer, the fully custom kitchen is a chef's paradise wit a double drawer Viking refrigerator, beverage fridge and convenient two-drawer dishwasher. With custom double doors leading to the outdoor living area, entertaining seamlessly transitions from indoors to out. Entertain guests in style within the dining room, complete with a buffet cabinet and china cabinet built-in, while the adjacent family room offers a cozy gas fireplace and a bar with custom cabinets and beverage fridge. The main floor guest bedroom provides comfort and privacy, featuring an ensuite bathroom adorned with marble tile, wall sconces, and a custom glass bowl sink. A laundry room with deep sink and custom cabinets offers access to the three-car garage featuring hardwood garage doors and custom cabinets. Upstairs, the primary bedroom retreat awaits, boasting a large balcony and an electric fireplace. Pamper yourself in the ensuite bathroom, complete with a soaking tub, walk-in shower, and expansive walk-in closet. Three additional spacious bedrooms, each with their own bathroom and custom closets, provide ample accommodations for family and guests. Outside, the allure continues with by an outdoor living space featuring a fireplace, mature trees, artificial grass, and a custom patio cover. A sparkling pool and spa, two fountains, and a waterfall create a serene oasis, perfect for relaxation and recreation. Completing this extraordinary property is a two-story pool house, offering versatile open-concept living and a full bathroom. With travertine floors, a well-appointed kitchen including a wood-burning pizza oven, and alfresco enjoyment, this space is ideal for entertaining poolside. Upstairs, high ceilings, wood floors, and a balcony overlooking the pool provide a luxurious retreat.$3,299,000
Laguna Hills 26102 Spur Branch Lane
Immerse yourself in luxury at this exquisite residence in the esteemed Nellie Gail Ranch community of Laguna Hills. Meticulously updated, this home seamlessly blends elegance with contemporary comforts. Upon entry through a marble-tiled foyer, revel in the light-filled, open floor plan adorned with low-E, double-paned, tempered glass windows and doors. The state-of-the-art chef's kitchen boasts sleek quartz countertops, a central island, modern white cabinets with chic hardware, and brand-new stainless steel appliances. Flowing effortlessly into the dining and family room areas, the kitchen creates a welcoming living space anchored by a newly revamped fireplace. The ground level encompasses expansive living and dining rooms with soaring two-story ceilings, a convenient downstairs bedroom with an en-suite bathroom, and a dedicated home office. Upstairs, the sunlit primary suite features a spacious walk-in closet and a fully renovated bathroom with brushed marble floors, a custom frameless glass shower, a standalone soaking tub, and new vanities with Carrara marble countertops. Additional living areas include a generous bonus room, a junior suite with a private bathroom, and two bedrooms sharing a full bathroom. Outdoor entertainment is a delight with a newly replastered salt walter pool and spa, lush greenery, concrete decking, in-ground irrigation, and captivating views. Thoughtfully updated for comfort and tranquility, this home boasts a new roof, copper piping, elegant lighting fixtures, luxury vinyl flooring, recessed lights, custom cabinetry, smart home features, and fresh paint throughout. Experience the epitome of luxury living in a peaceful setting. Neighborhood amenities include gym, parks, pool, equestrian center and club house.$3,198,000
Laguna Hills 27702 Greenfield Drive
A rare find in Nellie Gail Ranch!! Don Perignon model with addition. MULTI-GENERATIONAL HOME WITH DUAL PRIMARY SUITES! with 7 bedrooms, 5 full baths and 2 powder rooms. The main level features a Primary bedroom suite with fireplace and three additional bedrooms and 2.5 Baths. The upstairs has two stairways leading to a large bonus/game room with wood floors, cathedral ceilings, skylights and built-ins. There is craft room with cabinetry, and a second primary bedroom suite with full private bath and two additional bedrooms with a Jack and Jill full bath. The home is light and bright with soaring ceilings in the living room and elegant coffered ceiling in the formal dining room. The living room, family room, and main level primary bedroom offer fireplaces. kitchen with 6 burner gas range, Stainless Steel appliances Double ovens, walk in pantry. Kitchen is open to the family room and to a sunny breakfast nook overlooking serene resort like grounds with exquisite custom saltwater pool and spa. Covered patio a with built in barbeque. Very Private backyard. Outside powder room for convenience. Artificial turf for conserving water. Nellie Gail features Clubhouse Tennis Courts, Pickleball, Pool, Spa, Equestrian Center, Horse trails and playgrounds. Buyer to verify the square footage. House has been appraised before and sq footage has come in larger. The listed sq footage is per Assessors office Exterior painted 3 weeks ago. Roof tuned up 3 weeks ago interior painted 2 weeks ago (Part)$2,944,444
Laguna Hills 25111 Buckboard Lane
Discover the rare gem of Nellie Gail, where luxury meets equestrian lifestyle in this stunning estate, nestled on an expansive 1-acre lot that stands out as one of the community's most unique offerings. This meticulously maintained home boasts unparalleled potential and privacy, making it a standout in the neighborhood. Embrace the equestrian lifestyle with this property that backs directly onto serene horse trails, offering vast space for horse stables, catering to all your equestrian needs. Envision creating your dream backyard oasis, with ample room for an ADU, sparkling pool, and exhilarating 300ft waterslide, preliminary plans available. This space is designed for grand outdoor aspirations, ensuring the ultimate in privacy and tranquility. Your backyard becomes a personal sanctuary, ideal for relaxation or hosting memorable gatherings. As a resident of Nellie Gail, enjoy exclusive access to community amenities such as pickleball and tennis courts, a swimming pool, and a clubhouse, adding leisure and entertainment to your doorstep. This property is a unique opportunity to craft your dream home in a prestigious community, offering a lifestyle of sophistication and endless possibilities. Whether you're an equestrian enthusiast, an aficionado of outdoor living, or in search of an exclusive retreat, this estate is poised to fulfill your aspirations.$2,900,000
Laguna Hills 25852 Sheriff Road
Welcome to 25852 Sheriff, a stunning residence nestled in the exclusive Nellie Gail Ranch. As you step through the elegant formal entry, high ceilings create an immediate sense of openness, inviting you to explore this luxurious home. The three car garage and immaculate curb appeal are just the beginning of the exceptional features that make this property stand out. New luxury vinyl flooring guide you through the downstairs, where the bright entry living room and dining room welcome you. As you enter the newly remodeled kitchen, imagine the ease of prepping and hosting large dinners or holiday events in this bright and open space! Quartz countertops, a Sub Zero fridge, recessed lighting and stainless steel appliances create an environment that seamlessly blends style and functionality. Two wine fridges, and a farm sink add a touch of sophistication to this gourmet space. Alongside the kitchen, the family room bathed in natural light boasts built-in cabinets, and shelving around a cozy fireplace. French doors open to the expansive yard, a perfect spot for entertaining. The yard, fully fenced for privacy, features a lifted gazebo, with an in-ground spa below. A covered patio and expansive lawn space offer endless opportunities for outdoor activities and entertainment. PLUS FULLY HOA APPROVED LANDSCAPE AND POOL PLANS FOR YOU TO USE. Upstairs, the primary bedroom is a haven of comfort, with a fireplace, French doors opening to a private balcony overlooking the yard. The fully remodeled luxurious en-suite bathroom is a retreat, featuring a tub and a spacious tiled stand-in shower. The remaining bedrooms are equally bright and spacious. Beyond the impressive features of the home, its prime location adds to the allure. Close to renowned amenities, parks, and quality schools, this residence is a gateway to the best that Orange County has to offer. Don't miss the chance to experience the lifestyle that comes with 25852 Sheriff in Nellie Gail Ranch!$2,395,000
Based on information from California Regional Multiple Listing Service, Inc. as of May 7th, 2024 at 11:55pm PDT. This information is for your personal, non-commercial use and may not be used for any purpose other than to identify prospective properties you may be interested in purchasing. Display of MLS data is usually deemed reliable but is NOT guaranteed accurate by the MLS. Buyers are responsible for verifying the accuracy of all information and should investigate the data themselves or retain appropriate professionals. Information from sources other than the Listing Agent may have been included in the MLS data. Unless otherwise specified in writing, Broker/Agent has not and will not verify any information obtained from other sources. The Broker/Agent providing the information contained herein may or may not have been the Listing and/or Selling Agent.

